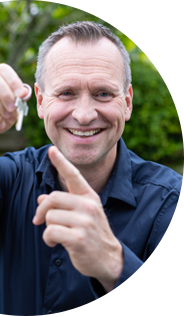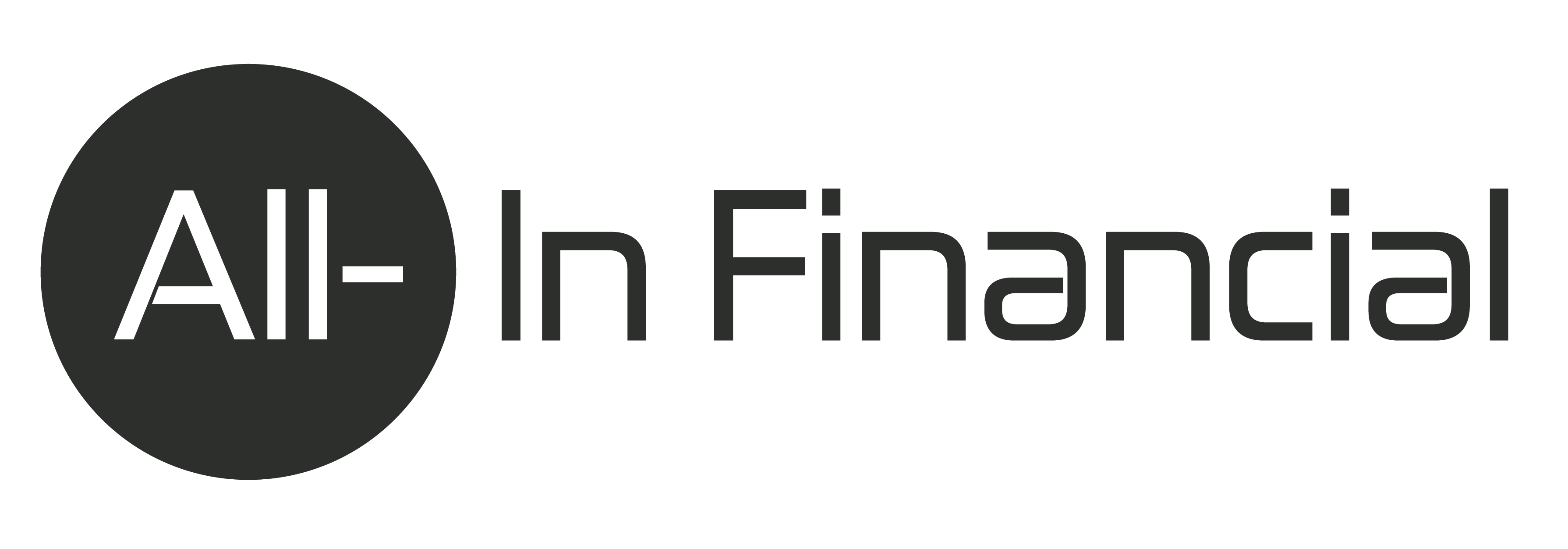- Living area
- About 83 m²
- Plot area
- About 235 m²
- Construction year
- Built in 1930
- Number of rooms
- 3 rooms (2 bedrooms)
NEW LIVING PLANS?
Kom kijken bij deze verrassende twee-onder-een-kapwoning, gelegen aan de Rijksweg in een prettige woonomgeving met uitstekende bereikbaarheid. De woning ligt op een zichtlocatie nabij de ringweg met het centrum van de stad op fietsafstand. In de directe omgeving zijn diverse voorzieningen aanwezig, zoals supermarkten, basisscholen, sportverenigingen en openbaar vervoer. Dankzij de ligging aan de rand van de bebouwde kom ervaar je hier ruimte, terwijl je binnen enkele minuten de uitvalswegen bereikt richting omliggende dorpen en stad.
LOCATION AND FACILITIES:
Gelegen aan een zichtlocatie nabij de ringweg
Centrum op fietsafstand
Openbaar vervoer: bushalte in de buurt
Scholen, winkels en sportvoorzieningen goed bereikbaar
Uitvalswegen binnen enkele minuten bereikbaar
CLASSIFICATION
GROUND FLOOR:
Entree in hal (ca. 2m2);
Lichte woonkamer met open keuken met inbouwapparatuur (ca. 39m2);
Hal (ca. 2m2);
Toilet (ca. 1m2);
Badkamer met bad, douche en wastafelmeubel (ca. 7m2).
FIRST FLOOR:
Balcony (approx. 5 sq m);
2 Slaapkamers (ca. 13 en 6m2)
Zolder/kast (ca. 4m2).
GARDEN:
Diepe onderhoudsvriendelijke tuin
PARKING:
Openbaar gratis parkeren en parkeren op eigen terrein.
STRENGTHS:
Ruime tuin;
Lichte woonkamer;
Kunststof kozijnen;
HR ++ glas;
Bouwkundige keuring aanwezig;
Snel te aanvaarden.
Benieuwd naar de mogelijkheden die deze woning jou biedt? Maak snel een afspraak voor een uitgebreide bezichtiging en laat je verrassen.
Transfer
- Asking price
- € 339,000 kk
- Status
- Sold
Construction
- Object type
- Single-family home, 2-bedroom apartment under one roof
- Type of construction
- Existing construction
- Construction year
- 1930
- Type roof
- Composite roof covered with tiles
- Quality marks
- Building Inspection
Area and content
- Living area
- 83 m²
- Plot area
- 235 m²
- Contents
- 302 m³
- Building-related outdoor area
- 3 m²
Classification
- Number of rooms
- 3 rooms (2 bedrooms)
- Number of bathrooms
- 1 bathroom and 1 separate toilet
- Bathroom facilities
- Shower, bath, sink, and vanity
- Number of floors
- 2 living levels
- Provisions
- Natural ventilation and TV cable
Energy
- Energy label
- E
- Isolation
- Dakisolatie, grotendeels dubbelglas en hr-glas
- Heating
- CV boiler
- Hot water
- CV boiler
- Boiler
- Remeha (gas gestookt combiketel uit 2008, eigendom)
Outdoor space
- Location
- Open location
- Garden
- Back garden and front garden
- Dimensions backyard
- 78 m² (13,00 meter diep en 6,00 meter breed)
- location of garden
- Located in the north, accessible via the back entrance
Parking facility
- Type of parking facility
- Parking on own property and public parking

Pieter
Van Meurs
Interesse
in deze woning?
Hypotheekgesprek? of Hypotheekvragen?
Maak een vrijblijvende afspraak met onze hypotheekadviseur

Energy consumption in Groningen
Energy label this property
Energielabel E
Energy label publication:
Annual electricity consumption
(Average under one roof in Groningen)
Annual gas consumption
(Average under one roof in Groningen)
* Figures are derived from CBS and are intended as an indication and may differ for this property
Mortgage costs indicator
Own contribution:
Savings / excess value
Interest:
Lowest 10-year interest rate
Lowest 10-year interest rate
2,75% - Centraal Beheer Groen... - NHG
3,04% - Argenta Groen Hypothee... - 80%
Lowest 20-year interest rate
3,18% - Argenta Groen Hypothee... - NHG
3,39% - Argenta Groen Hypothee... - 80%
Lowest 30-year interest rate
3,35% - Argenta Groen Hypothee... - NHG
3,56% - Argenta Groen Hypothee... - 80%
Mortgage:
Gross monthly expenses: € 0 p/m
Net monthly expenses: € 0 p/m
How do we calculate this?
The interest rate is based on the lowest 10-year fixed rate for a single mortgage part. The stated rate (2.75% met NHG) was verified on 05-11-2025. This calculation is based on an annuity mortgage that is fully repaid, with monthly payments remaining the same throughout the entire term. The actual interest rate and net monthly costs may vary depending on your personal situation and the mortgage provider. Consult a financial advisor for an accurate calculation and advice. No rights can be derived from this calculation; it is for indicative purposes only.
Documentation
Cadastral map
Living environment
Virtual tour
Virtual tour
Visit our website
Viewing
To make an offer
Valuation
Search query
Download everything
Viewing solar limits
On the map
Residents of Groningen
Statistics for postal code area 9731
- Total number of inhabitants
- 7650 residents
- Men
- 51%
- Women
- 49%
Residents of Groningen
Statistics for postal code area 9731
- until 15 years
- 17%
- 15 to 25 years
- 11%
- 25 to 35 years
- 25%
- 45 to 65 years
- 31%
- 65 and older
- 16%
Households in Groningen
Statistics for postal code area 9731
- Single without children
- 30%
- Multiple persons without children
- 34%
- Households without children
- 64%
Households in Groningen
Statistics for postal code area 9731
- Households with one child
- 8%
- Households with multiple children
- 29%
- Households with children
- 37%
Homes in Groningen
Statistics for postal code area 9731
- Housing for 1945
- 5%
- Houses between 1945 and 1965
- 8%
- Houses between 1965 and 1975
- 1%
- Houses between 1975 and 1985
- 25%
- Houses between 1985 and 1995
- 37%
Homes in Groningen
Statistics for postal code area 9731
- Homes between 1995 and 2005
- 13%
- Homes between 2005 and 2015
- 7%
- Homes after 2015
- 4%
- Rented apartments
- 20%
- Purchase properties
- 80%
Other income Groningen
Statistics for postal code area 9731
- Average WOZ value
- € 248.000,-
- People under 65 with disability benefits
- 7%
Other income Groningen
Statistics for postal code area 9731
- Addresses per square kilometer
- 1602
- "Urbanity (scale 1 to 5)"
- 80%


Hello, we are Plan Estate Agents Groningen
It is a place where you can be yourself. It is happiness within four walls. It is the place where you have made, or are going to make, countless memories. That is what we wish for everyone, especially our customers, because we consider it an honor to stand by their side. By your side. Because you have made the decision: soon there will be a For Sale sign in your window or you are looking for a new home.
But that's where it really begins. What are your wishes and requirements? With our personal approach, we help you to uncover these. This way, we can work purposefully and achieve the best result for you. Time plays no role; we always find a way to realize the optimal end result: the best deal, a smooth process, and continuous oversight of what is happening. That is our goal.

Latest reviews
-
Remmingaweg 20
Very pleased with how Pieter has helped us both when buying and selling. Due to various circumstances, we had a very difficult period, and i...
-
Ten Oeverlaan 76
We were very satisfied with the contact with plan Real Estate agents; whenever we had questions, we received immediate answers. The guidance...
-
Thijs Wesselink
A great agent who guides you through the process in a pleasant manner, quickly responds to questions, and takes the time to explain how choi...




















































